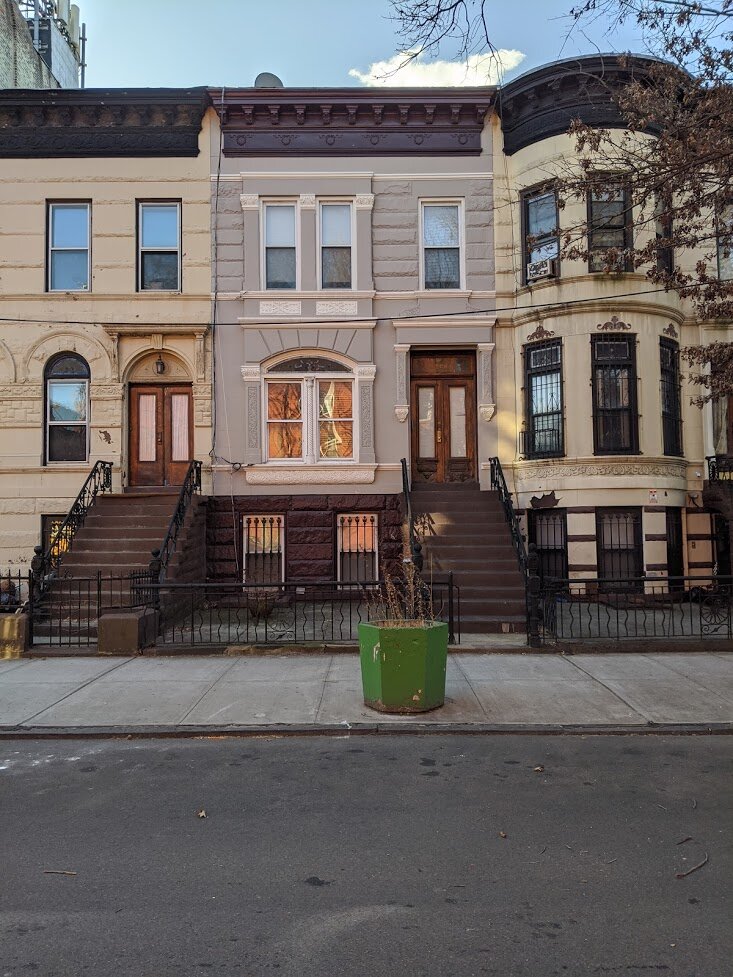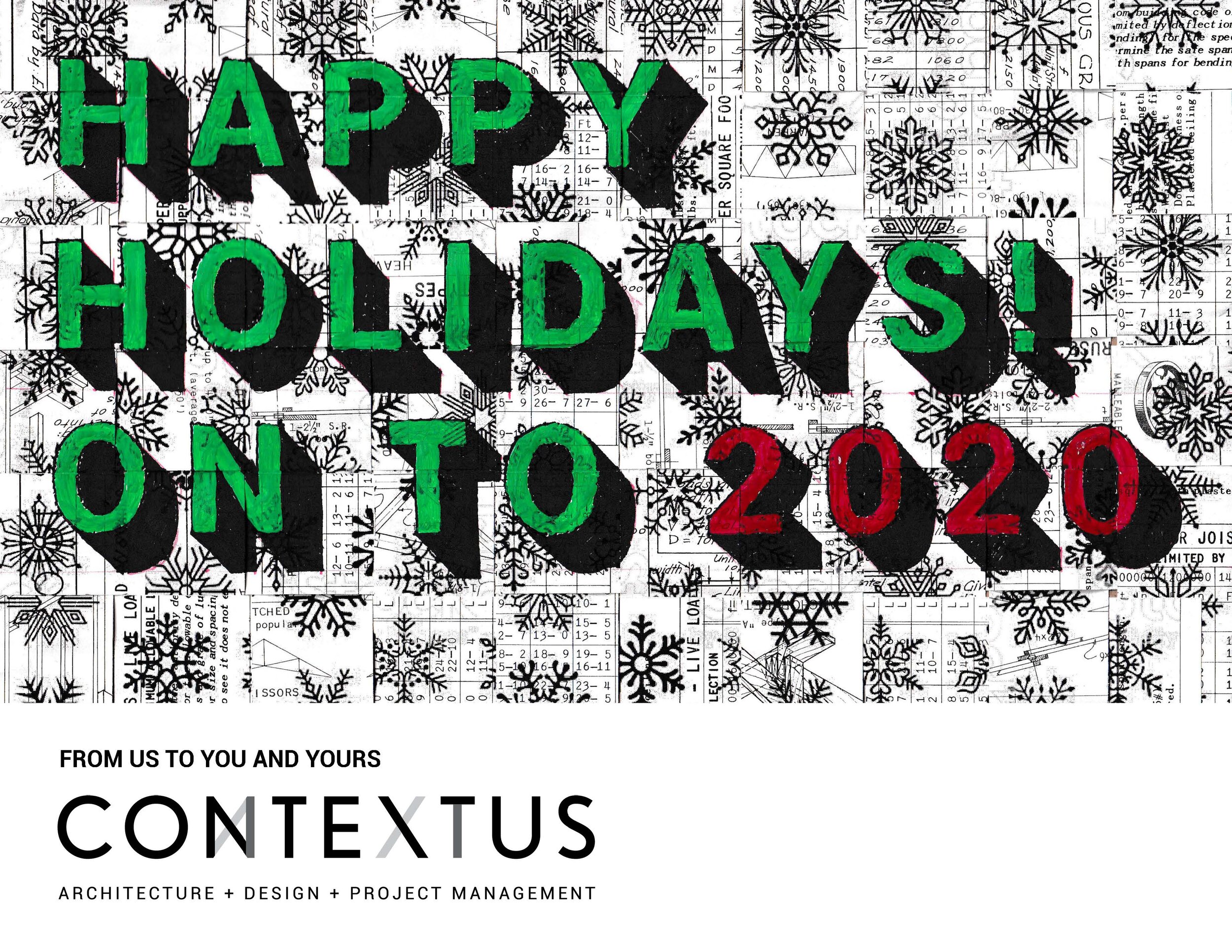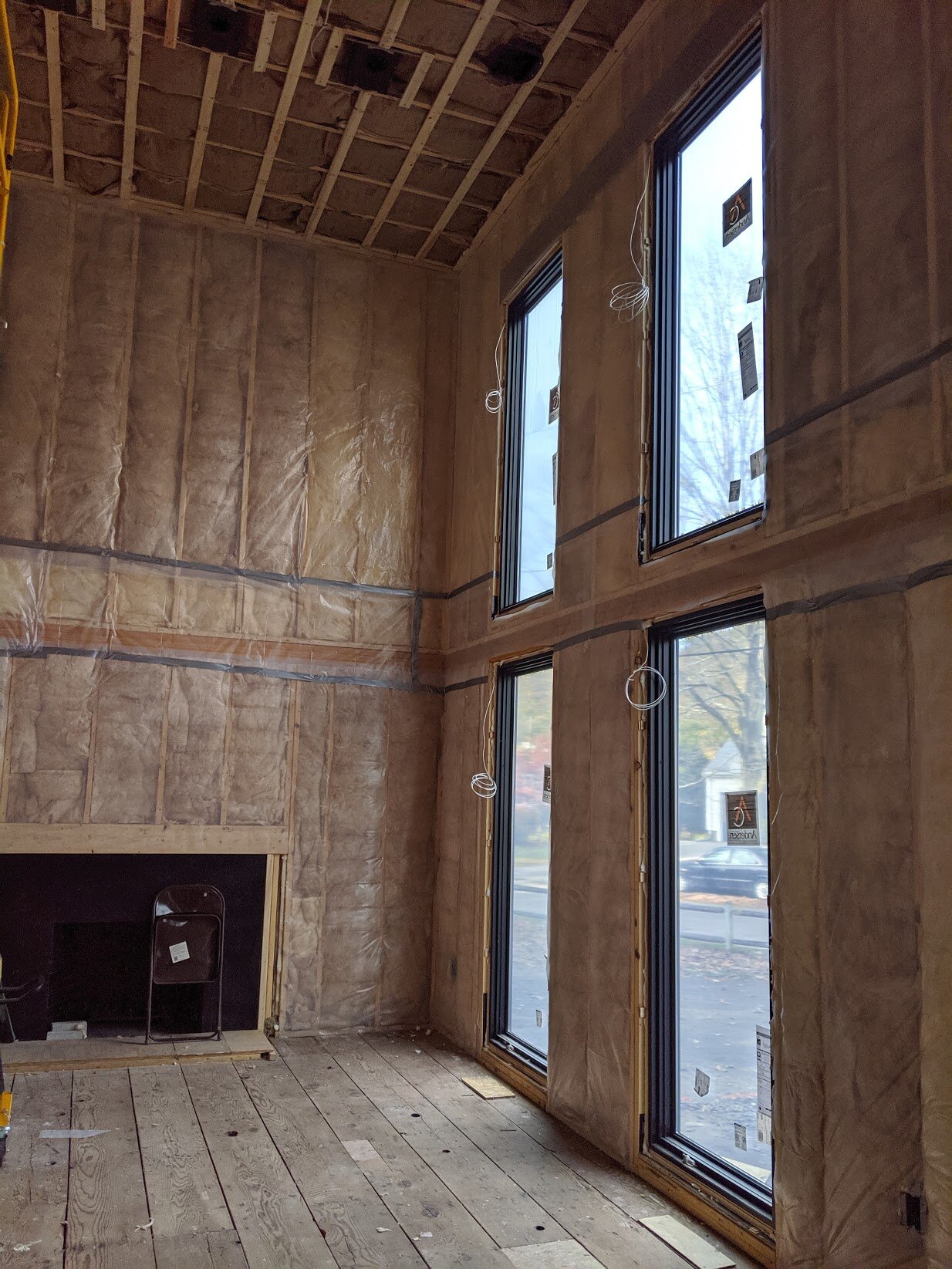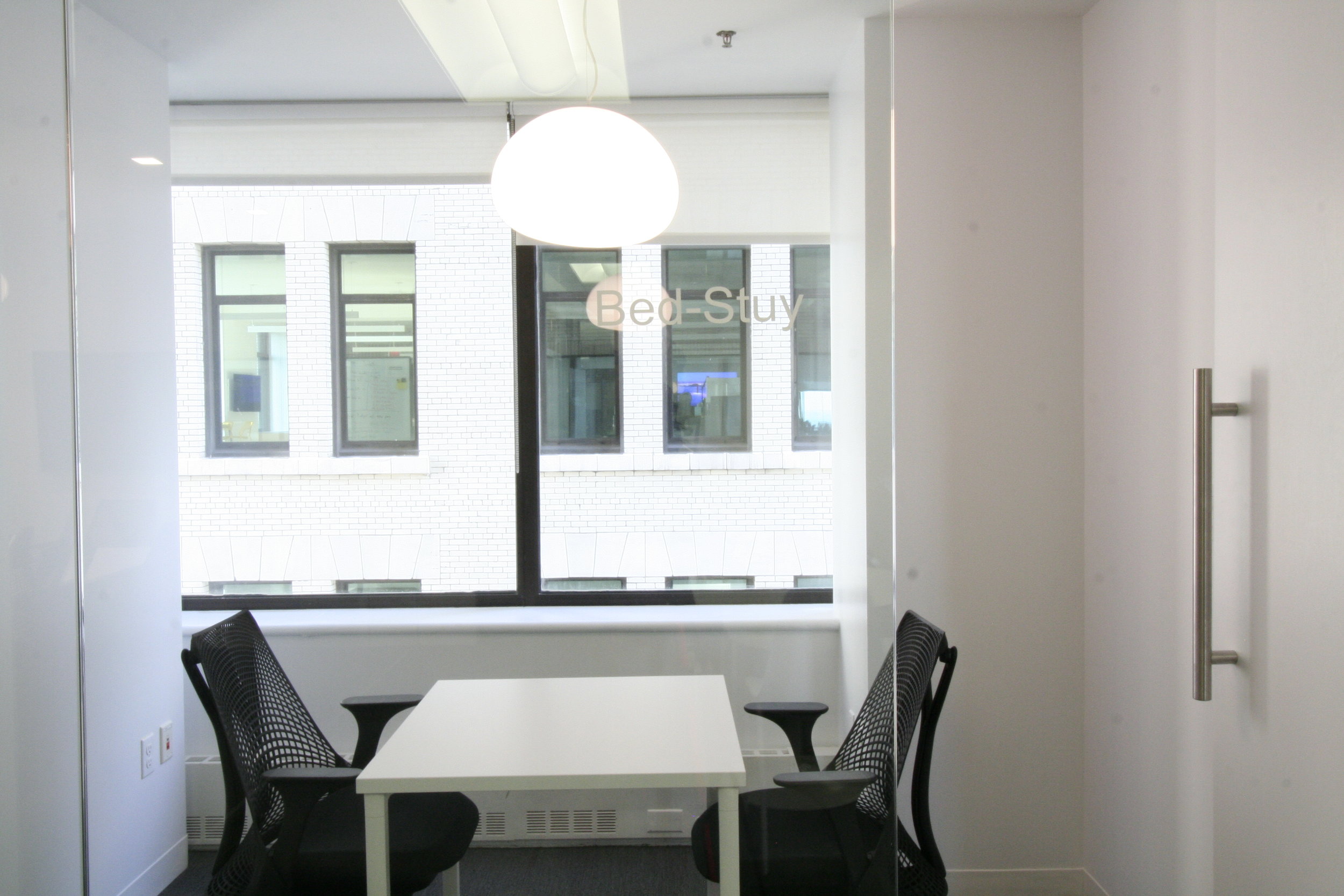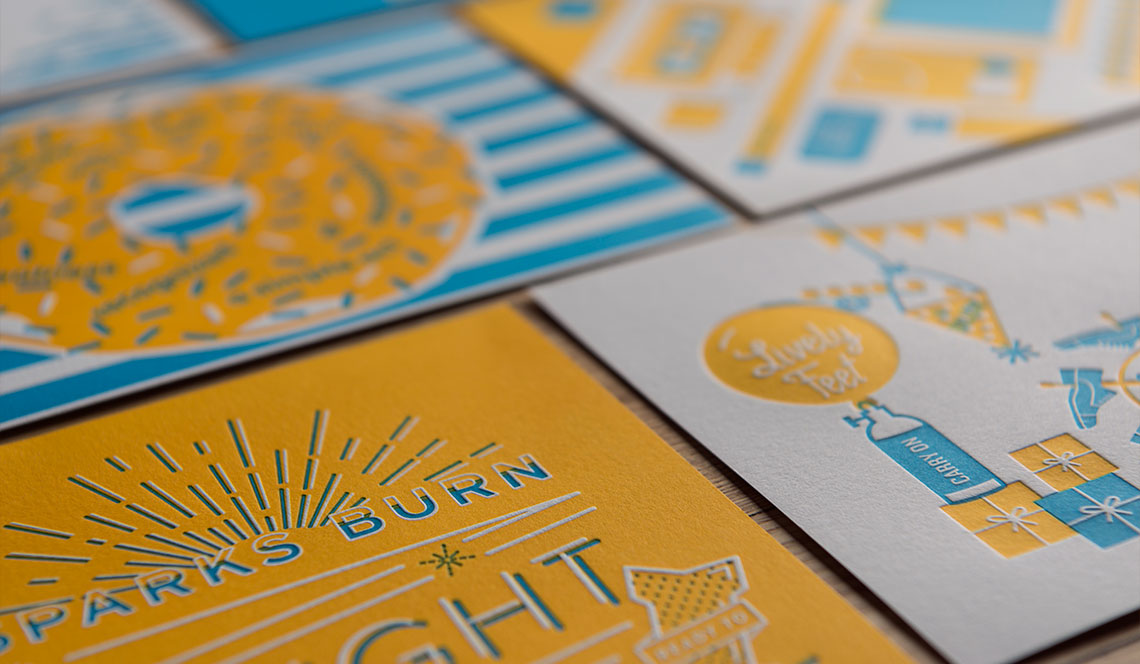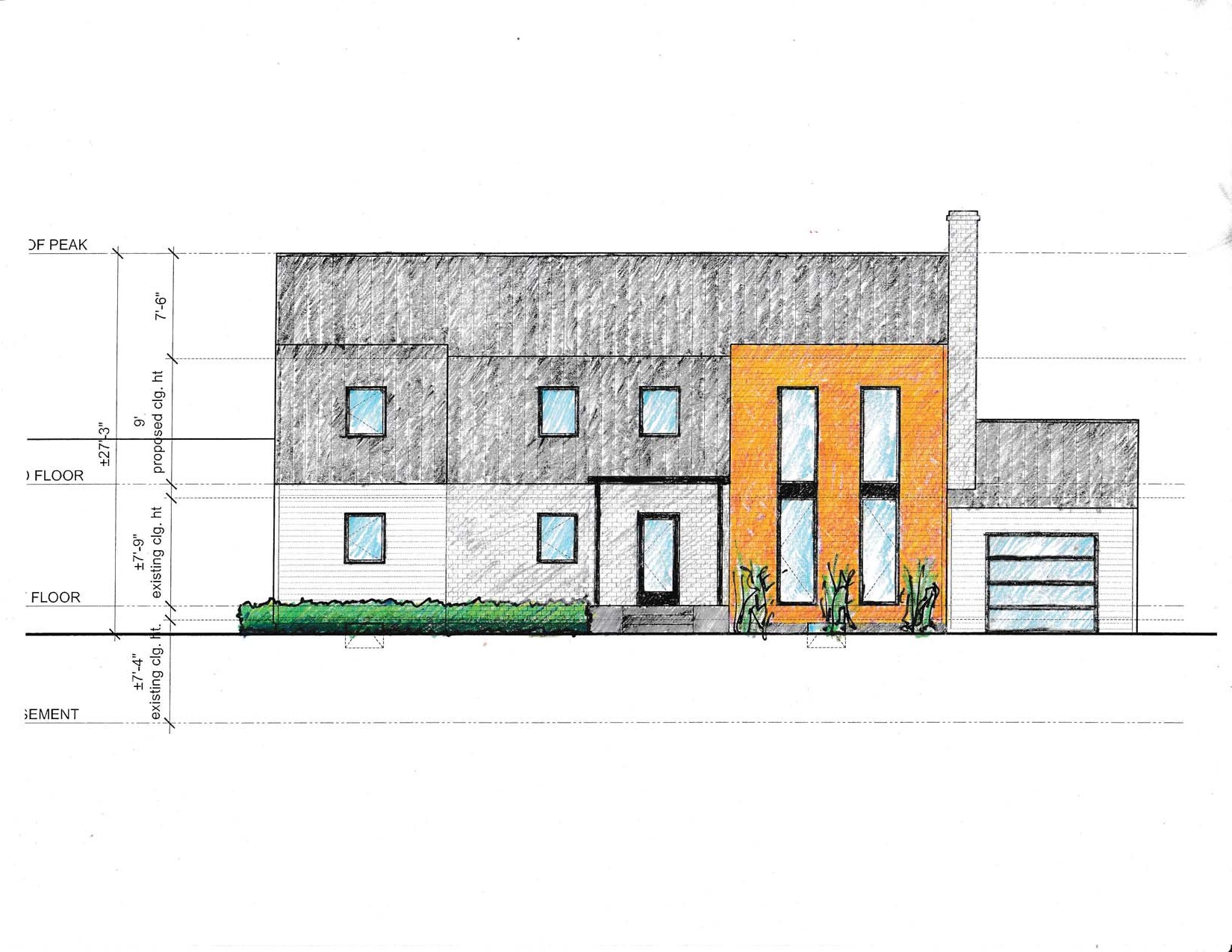We recently embarked on proposed renovations to modernize the ground floor of this home in Scarsdale, NY. More to come as the project progresses.
ARMSTRONG AVENUE - JERSEY CITY
Our re-interpretation of the “Bayonne Box” archetype. Just about to break ground on Armstrong Avenue in Jersey City. Our idea was to create a subdued, clean lined intervention on the street-scape which is currently littered with unfortunately, “Home-Depot” ornamented “boxes” and older homes that have been dressed with aluminum or vinyl siding. The shroud of aluminum and vinyl cladding relieves added maintenance but ruins the aesthetic appeal of the original designs.
The two, two (2) family residences will add subdued modernity to the street-scape and hopefully kick off future changes on Armstrong Avenue. It would be fantastic if the older homes peeled back their aluminum and vinyl cladding to reveal the historical nature of the houses.
BED–STUY BROOKLYN! ON THE BOARDS
We kicked off our first house design in Bed-Stuy, Brooklyn, NY today! The existing home is in dire need of a fresh design overhaul. Another Brooklyn hood to add to our portfolio. More to come as the project advances.
CONNORS SENIOR CENTER - JERSEY CITY
Contextus and team recently completed a “Building Assessment” for the City of Jersey City for the Connors Senior Center, located at 28 Paterson Street, Jersey City, NJ 07307. The report was inclusive of building code analysis and cost estimate for all recommended remediation.
Team Participants:
1. The City of Jersey City - Division of Architecture - Department of Administration (Client)
2. Contextus Architecture and Design LLC (Architecture)
3. Robert Derector Associates (MEP/FA Engineers)
4. OM Consultants Structural Engineers LLC (Structural Engineers)
The Connors Senior Center is located in the Jersey City Heights neighborhood at 28 Paterson Street, Jersey City, NY 07307. The building was constructed in 1925. The City of Jersey City’s, “The Office of Senior Affairs operates two (2) Senior Citizen Centers, the Joseph Connors Senior Center and the Maureen Collier Senior Center. Both Centers offer lunch, recreational, educational and cultural activities to Jersey City Senior residents (60+ years of age).
The Connors Senior Center is a three-story, 11K SF structure. The building is situated on a 50’ wide x 100’ deep lot.
HAPPY HOLIDAYS + NEW YEAR!
Ambience Apartment - Gurgaon, India
A gut renovation to a builder spec apartment/flat in the Indian city of Gurgaon. The project introduces a complete refresh to the dark and tired finishes that were part of the original design. The result are clean lines and a refreshing, brighter environment.
Kaynemaile and Contextus
Kaynemaile recently posted the following case study of their Kaynemaile product at the Fractal Analytics space at One World Trade Center in New York City, NY:
Flexible Separation for Fractal Analytics Office
“The Kaynemaile screen provides a transparent separation and contrast between the ‘Experience Center’ (dark) and the open office area (light) as envisioned.”
—Shalinee Shah, LEED AP, Contextus
Fractal Analytics is one of the most prominent players in the Artificial Intelligence space. Fractal’s mission is to power every human decision within a company using the power of AI. Working to help the world’s most admired Fortune 500 companies and with offices in 13 countries, Fractal wanted to create an inspirational new space for their corporate headquarters in the One World Trade Center, New York building.
Part of the design—by Contextus—was to have a clear line of material separation between the "Experience Center" (used to display Fractal's capabilities) and the open office area. Kaynemaile was used to physically create this separation with a room-length folding screen in Obsidian Black which complimented Fractal's recent re-rebranding.
The folding screen allows greater functionality in the space as it partially blocks the light from the office area and windows creating a darker environment more suited to the media projections of the Experience Center. It can then be retracted when not in use to create a larger open plan workspace.
Our Kaynemaile folding screens provide the perfect, flexible solution for dividing spaces while keeping visual transparency and airflow high. With a low stack ratio the screen folds away discretely when not in use. Stainless steel armatures run the full length of the screen allowing it to fold and move easily. We use our own head track system and don’t need an intrusive bottom track.
With a wide colour range and great looking components Kaynemaile folding screens are an ideal solution for dividing a room.
Contextus on Business Talk Radio
We were featured on Business Talk Radio on November 07, 2019
A little insight into our business and what we can offer you a Contextus Architecture + Design + Project Management
BERKSHIRES RESIDENCE
In collaboration with musumanoco, Contextus provided the detailing to achieve the vision for this intricately designed , modern home in Monterey, MA
70 Alba Road, Wellesley, Massachusetts - PROGRESS
There is always a sense of pride in progress on a true “design” project like 70 Alba Road. We have great clients that were ready to make something special and enact/collaborate on our ideas.
Below are some recent progress images:
From a ranch to a home
Double height space a the Living Room
Future stairs to the the upper level
More to come in the near future
Umang Shah Featured in the JaamZIN Creative Magazine September-October 2019 issue
Bar in a Delaware Hotel
Bar Elevations
Mood Boards
Floor Plan
Delaware as a State comes with the stigma of being, “not so interesting”. The movie “Wayne’s World” makes fun of the State based on it’s bland persona. Hence, we step in to give this project some life.
Contextus, developed the above concepts to revamp a tired hotel bar. The bar is frequented by hotel patrons and locals but required a substantial refresh. This concept incorporated, local influences, such as the “First State” and the “Delaware Mud Hens” to give patrons something to be proud of or at least dig into the State’s history. There is significance in the 2nd smallest state of the United States of America.
Overall, the concept is clean lines and a modern approach that veers from the quintessential, commercial establishments that dart the landscape of Delaware as a whole. Delaware needs some credit and our concept will hopefully inject some “Delawarian” boost to the landscape and attract more patrons.
Newton, Massachusetts House
We kick off another project in Massachusetts. This one is a 1920’s “ish” home that requires some 21st Century intervention
Gleeds New York
When one works on a Construction Management consulting firm’s office space, the seamless dichotomy of fitting in-between design and construction needs to be exhibited. Hence we approached the Gleeds’ project with a clean lined, minimalistic and functional approach. A series of breakout spaces with “huddle” (aka collaboration areas) were introduced in order to provide privacy from the open office seating environment. A new reception lobby introduces clients and staff to rotating projects via monitors. This portrays the international reach of Gleeds and the various project types they work on.
DATA GRAPHIC
We have the pleasure of assisting Data Graphic on assembling their new home in Commack, New York.
Data Graphic is producing some classy graphic work and certainly a stand out in the industry. The industry tends to shy away from revealing their facilities. This project looks to share the process of production and will include client facing areas, various production areas, offices and staff areas. In addition, energy efficiency options are being explored and implemented.
70 Alba Road, Wellesley, Massachusetts - Design Development
The “Design Development” phase for the 70 Alba Road project in Wellesley, Massachusetts.
Some progress to revamp an existing, 1950 ranch and modernize to meet our client’s requirements. Adjustments are in progress.
Front Elevation
Rear Elevation
Front Elevation Concept
WORK UP NORTH - MASSACHUSETTS
On the boards. We just kicked off this project in Massachusetts and it is starting to look like there will be a substantial transformation to appease the client’s objectives. More to come
Some Holiday Downtime Work - Linocuts
Inspired by the Ajanta Stamp, from 1949, which was inspired by the "The Caves of Ajanta" in India.
This linocut print that I created in winter of 2018. The print area is 8 1/2"x 10" and the paper edge is 15x22. Printed on. acid-free, 90 lb, Stonehenge, from 100% cotton fibers. Printed by hand in my Jersey City studio. Each print will vary slightly due to the technique used in printing.
Inspired by, Rani of Jhansi (19 November 1828 – 18 June 1858) She was the queen of the princely state of Jhansi in North India currently present in Jhansi district in Uttar Pradesh, India. She was one of the leading figures of the Indian Rebellion of 1857 and became a symbol of resistance to the British Raj for Indian nationalists. Think badass like Joan of Arc.
This is linocut print that I created in summer of 2014. The print area is 8 1/2"x 10" and the paper edge is 15x22. Printed on. acid-free, 90 lb, Stonehenge, from 100% cotton fibers.
The peel
The painstaking process of carving linoleum completed. Satisfaction and prayers that this thing prints well.
Happy Holidays and New Year from the Contextus team!
2018
Jersey City Art & Studio Tour
I am excited to be part of this year’s 28th annual “Jersey City Art & Studio Tour” in Jersey City NJ.
My work will be featured at the following locations:
Pershing Field Park - 201 Central Ave, Jersey City, NJ 07307 LINK
Sawyer Smith Residential - 242 10th Steet, Jersey City, NJ 07302 LINK
Link to the Jersey City Art & Studio Tour
Some work:
Title: Line Study #15
Size: 24" x 38"
Media: wood vegetable crates, charcoal, acrylic, marker and various language newspapers
Year:2016
Title: JC-1
Size: 65" x 30"
Media: archival paper , charcoal, acrylic, paper and various language newspapers
Year:2018
Title: Calicoon
Size: 36" x 48"
Media: canvas, charcoal, acrylic, paper and various language newspapers
Year:2017
ARTIST STATEMENT
“Intersections”:
In my work, there are three main drivers, layering, transparency and process. The layering provides patterns which work in harmony and sometimes juxtapose each other, thus becoming an intersection between the seen and unseen.
I was born and raised in the USA by parents of Indian origin. In adolescence, I was blessed to have spent my summers in, India which cultivated a deep love of Indian cultures and values. In addition, it made traveling second nature and continues to draw me to other countries and their cultures.
Graduating from the Rhode Island School of Design with Degrees in Fine Arts and Architecture and becoming a registered Architect, has only enriched my visual reserve, while giving me the opportunity to explore using multiple subjectivities and a variety of materials. The paintings and drawings have developed into case studies utilizing but not limited to; charcoal, ink, acrylic and printed newspaper in multiple languages, providing unique textures through fonts and text.
As a daily discipline, painting and drawing have become my passion as well as my personal release from the everyday structure. Which also allows a self-conscious approach to the production.
I believe that my process is fluid and free from inhibition, with the ultimate goal of fine tuning the art piece. My work, has been interpreted by some as complex landscapes, to me during it represent my particular state of mind and my physical location. I hope to engage the viewer and create a moment for memory and dialogue.
More work HERE
Come out and show your support to all the artists.



