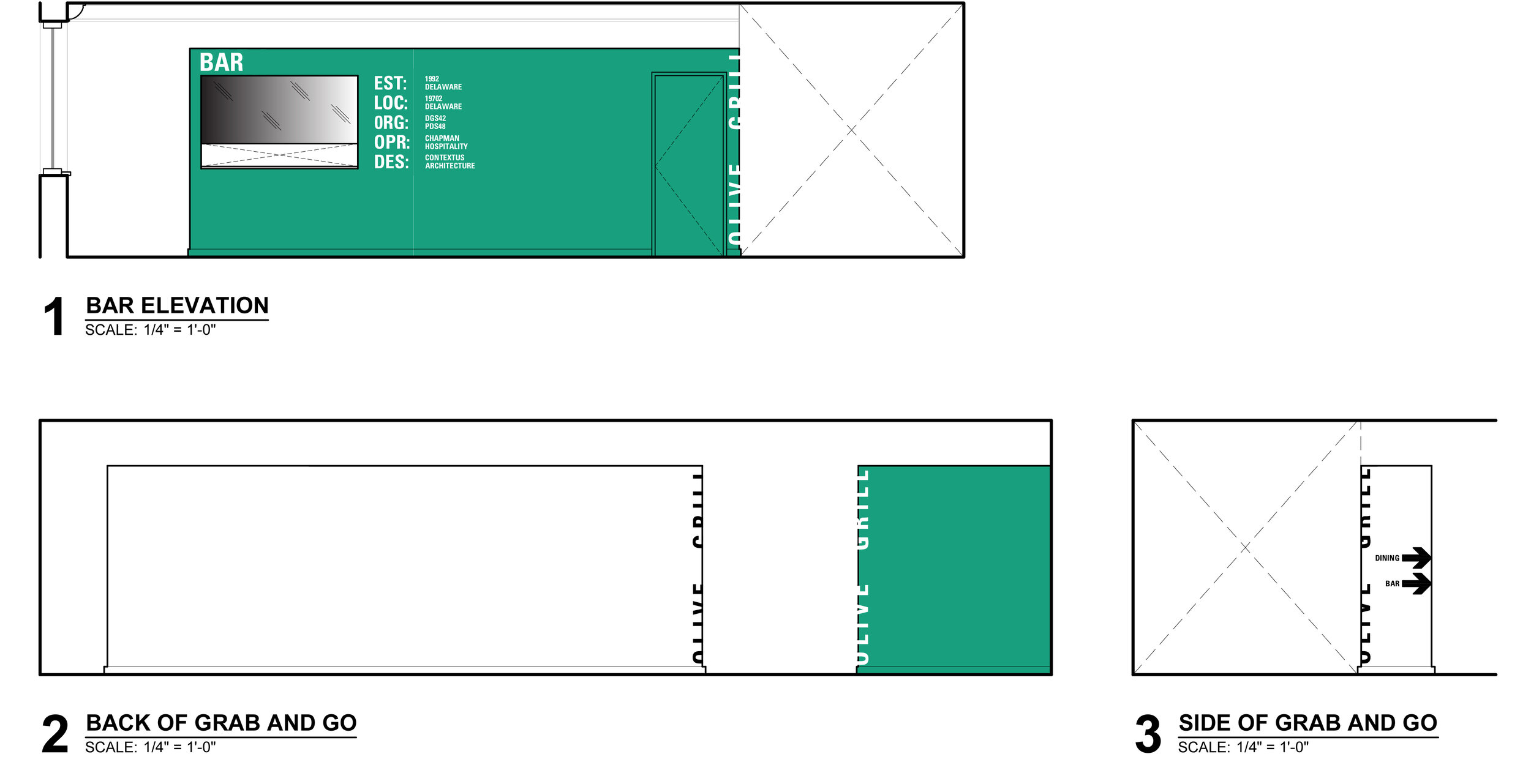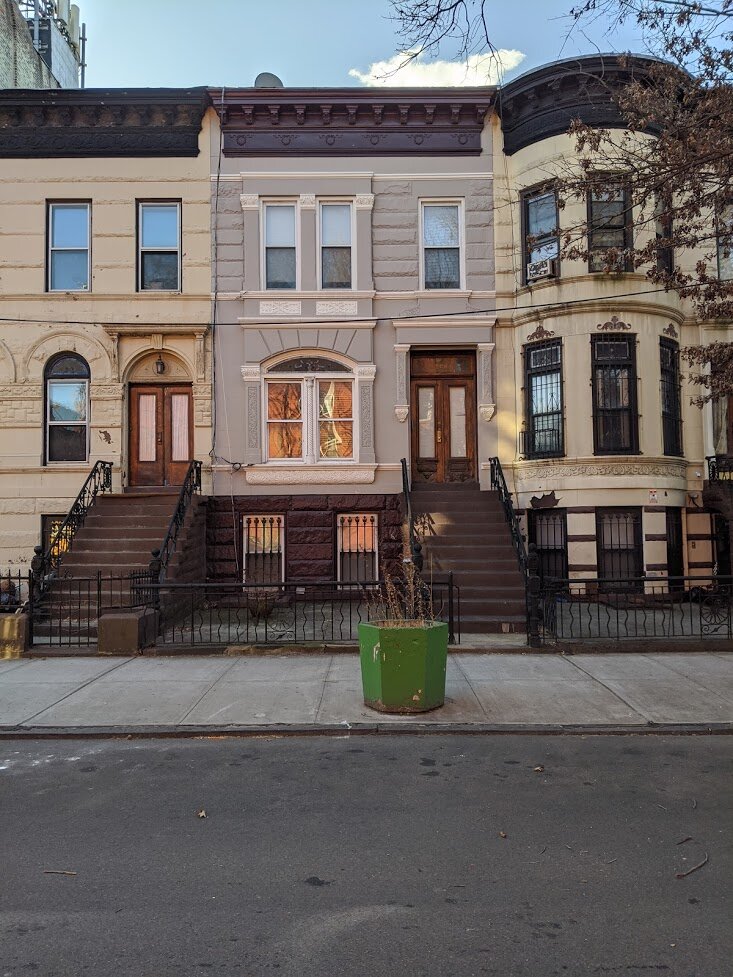REDFIN Called on Contextus for Thanksgiving Table Decor Ideas
A shout out to Redfin: A real estate brokerage company based in Seattle, WA. Thanks for reaching out to Contextus Architecture and Design and letting us participate in your recent article; Thanksgiving Table Décor Ideas for This Holiday Season
RAMADA HOTEL - COVID FRIENDLY DINING ROOM - NEWARK DELAWARE
Tasked with new pandemic friendly parameters, Contextus revamped a dated, hotel dining room. Otherwise known as the “Olive Grill”.
The design solution replaced the buffet area with “grab and go” food service. Dining seating is spaced at 6’-0” apart and set-up for groups of two or less patrons. A new bar area was integrated as an object in the room. In this case, a trailer like box that allows the staff to remain safe behind a plexiglass, shielded window for service.
The overall design included, polished concrete floors, new acoustical ceiling tile, new HVAC diffusers/returns, new feature lighting, new paint, vinyl graphics and new Audio Visual systems.
BEFORE image of the Dining Room
AFTER image of the Dining Room
Vinyl graphics concept
Congress Street - Jersey City
This compact, urban, corner house with a lot of presence, came with the challenge to maximize the use of allocated space. This will be the future home of a photographer and a chef so thoughtful design was paramount for the creative couple. The design process was a pleasure as this home will not be a “developer’s special” design and really focused on the needs of the clients. Contextus is involved with the architecture, interior design and assisting the client with General Contractor procurement. More to come as this project commences construction.
Existing House
Conceptual Sketch
Contextus - Best Residential Architects in Jersey City
Contextus is excited to receive this accolade and recognition of being one of the ThreeBestRated “Best Residential Architects in Jersey City”. We have a lot of experience with designing and managing residential projects in the Metro New York City area. Thank you “Three Best Rated” for this recognition.
WE ARE OPEN!
WE ARE OPEN!
Read MoreDAVID'S BAR, RAMADA, NEWARK, DELAWARE
David’s Bar at the Ramada Inn, in Newark, Delaware. Designed by www.contextus.us
Read MoreSCARSDALE, NY - ON THE BOARDS
We recently embarked on proposed renovations to modernize the ground floor of this home in Scarsdale, NY. More to come as the project progresses.
ARMSTRONG AVENUE - JERSEY CITY
Our re-interpretation of the “Bayonne Box” archetype. Just about to break ground on Armstrong Avenue in Jersey City. Our idea was to create a subdued, clean lined intervention on the street-scape which is currently littered with unfortunately, “Home-Depot” ornamented “boxes” and older homes that have been dressed with aluminum or vinyl siding. The shroud of aluminum and vinyl cladding relieves added maintenance but ruins the aesthetic appeal of the original designs.
The two, two (2) family residences will add subdued modernity to the street-scape and hopefully kick off future changes on Armstrong Avenue. It would be fantastic if the older homes peeled back their aluminum and vinyl cladding to reveal the historical nature of the houses.
BED–STUY BROOKLYN! ON THE BOARDS
We kicked off our first house design in Bed-Stuy, Brooklyn, NY today! The existing home is in dire need of a fresh design overhaul. Another Brooklyn hood to add to our portfolio. More to come as the project advances.
Ambience Apartment - Gurgaon, India
A gut renovation to a builder spec apartment/flat in the Indian city of Gurgaon. The project introduces a complete refresh to the dark and tired finishes that were part of the original design. The result are clean lines and a refreshing, brighter environment.
Kaynemaile and Contextus
Kaynemaile recently posted the following case study of their Kaynemaile product at the Fractal Analytics space at One World Trade Center in New York City, NY:
Flexible Separation for Fractal Analytics Office
“The Kaynemaile screen provides a transparent separation and contrast between the ‘Experience Center’ (dark) and the open office area (light) as envisioned.”
—Shalinee Shah, LEED AP, Contextus
Fractal Analytics is one of the most prominent players in the Artificial Intelligence space. Fractal’s mission is to power every human decision within a company using the power of AI. Working to help the world’s most admired Fortune 500 companies and with offices in 13 countries, Fractal wanted to create an inspirational new space for their corporate headquarters in the One World Trade Center, New York building.
Part of the design—by Contextus—was to have a clear line of material separation between the "Experience Center" (used to display Fractal's capabilities) and the open office area. Kaynemaile was used to physically create this separation with a room-length folding screen in Obsidian Black which complimented Fractal's recent re-rebranding.
The folding screen allows greater functionality in the space as it partially blocks the light from the office area and windows creating a darker environment more suited to the media projections of the Experience Center. It can then be retracted when not in use to create a larger open plan workspace.
Our Kaynemaile folding screens provide the perfect, flexible solution for dividing spaces while keeping visual transparency and airflow high. With a low stack ratio the screen folds away discretely when not in use. Stainless steel armatures run the full length of the screen allowing it to fold and move easily. We use our own head track system and don’t need an intrusive bottom track.
With a wide colour range and great looking components Kaynemaile folding screens are an ideal solution for dividing a room.
Contextus on Business Talk Radio
We were featured on Business Talk Radio on November 07, 2019
A little insight into our business and what we can offer you a Contextus Architecture + Design + Project Management























