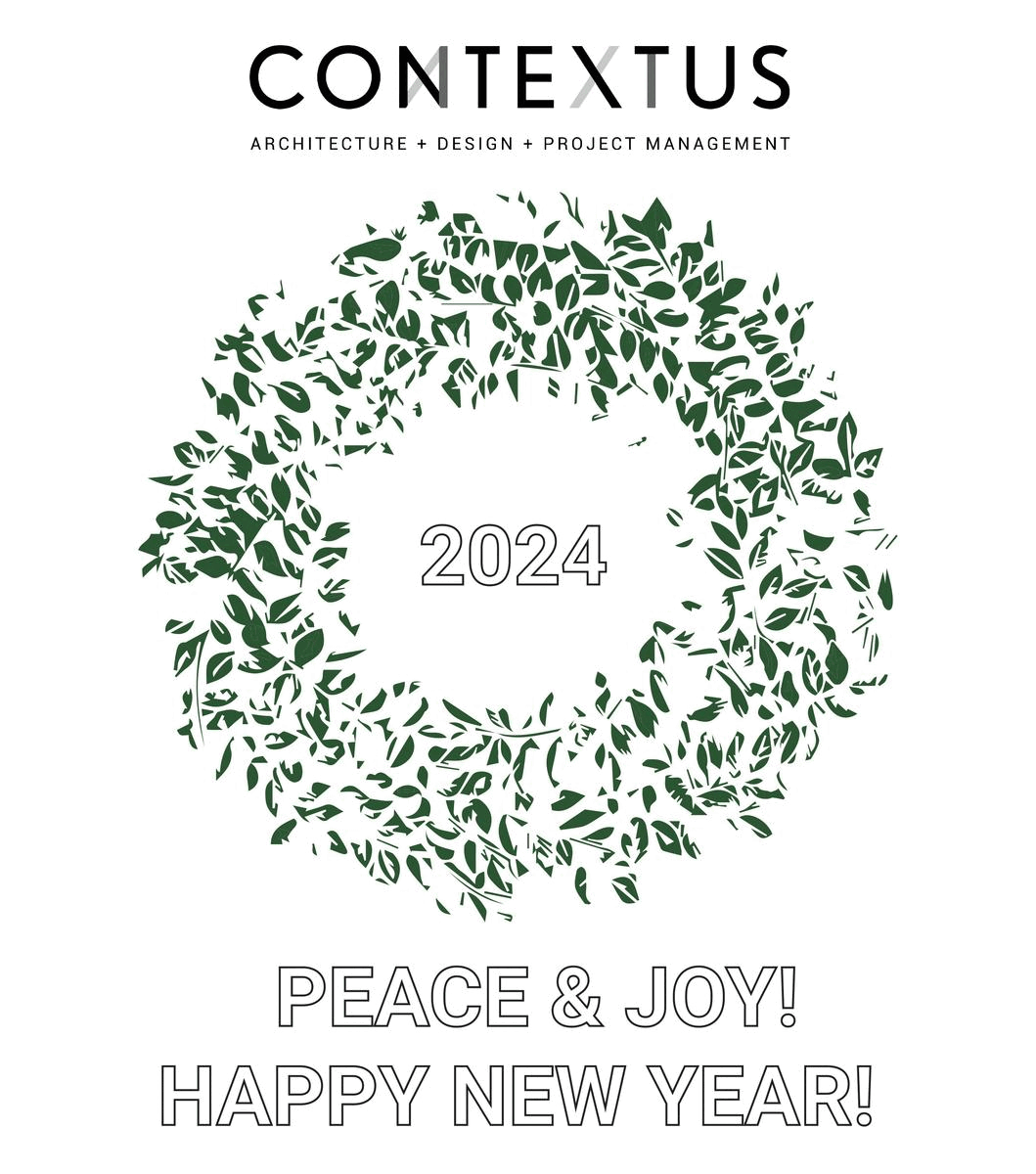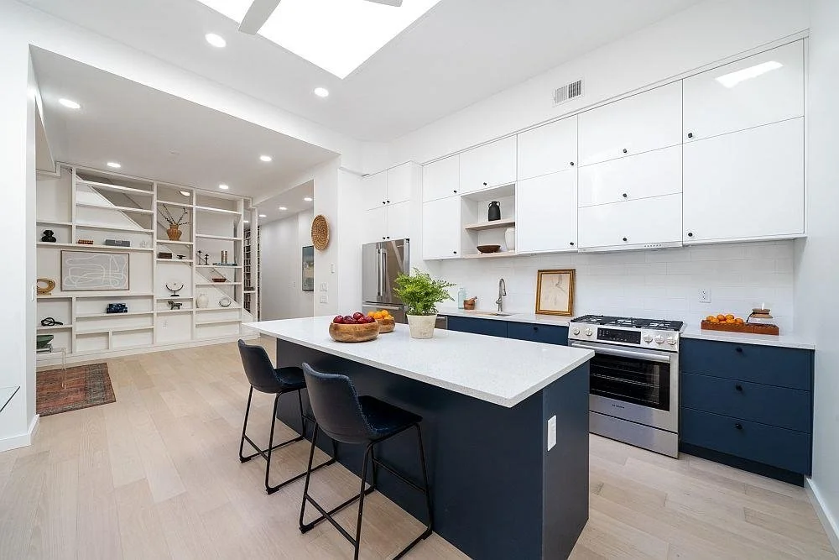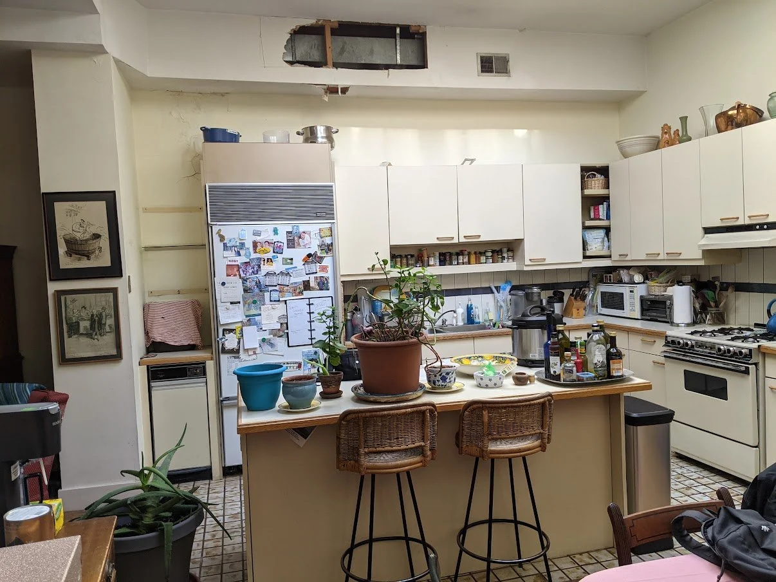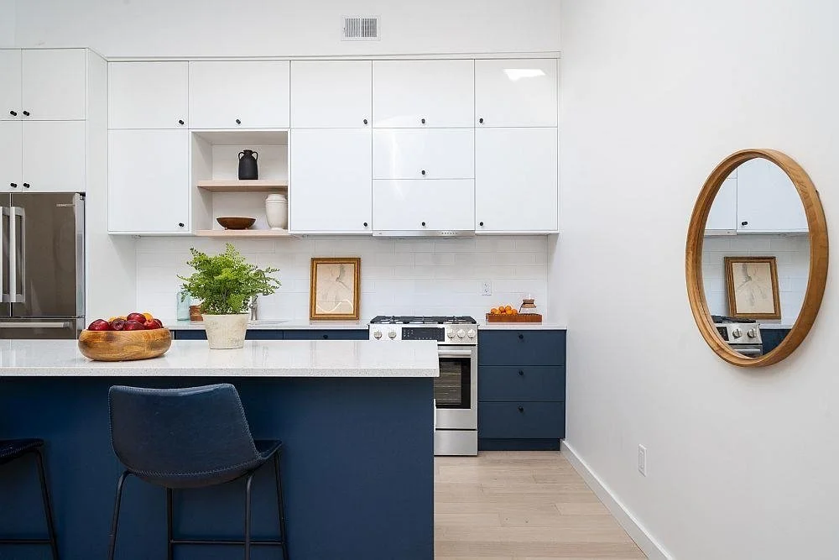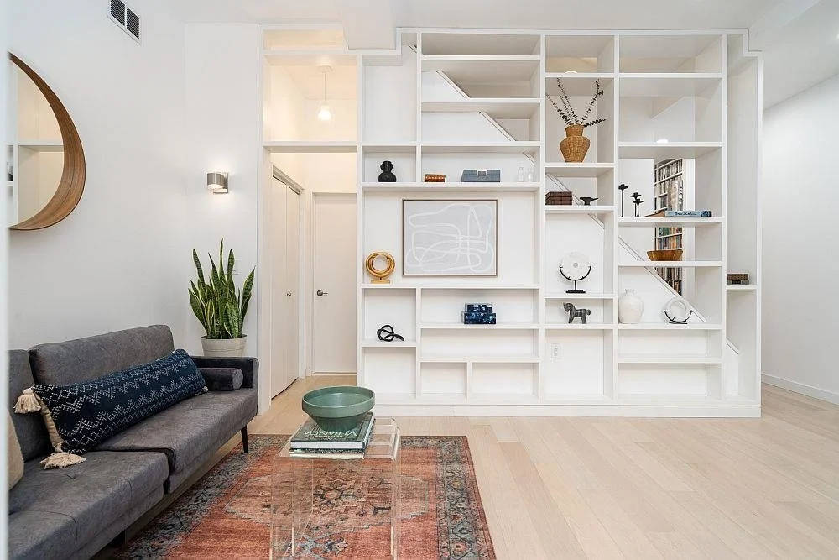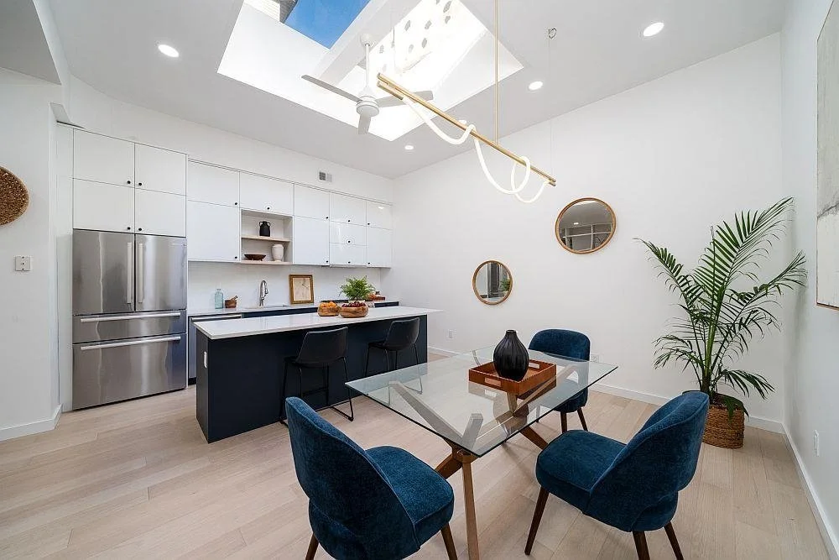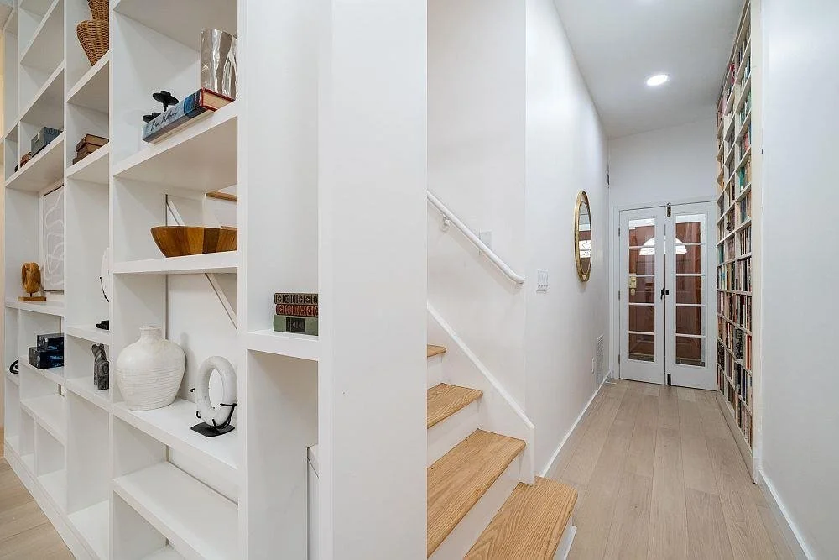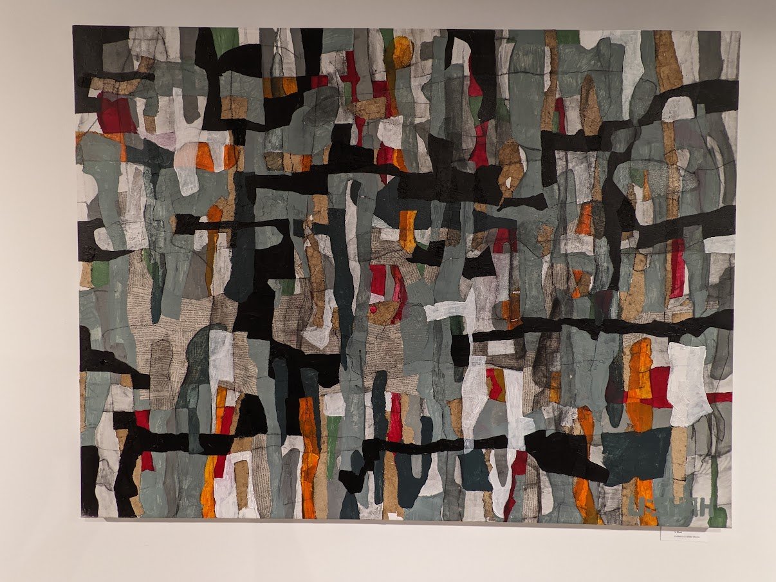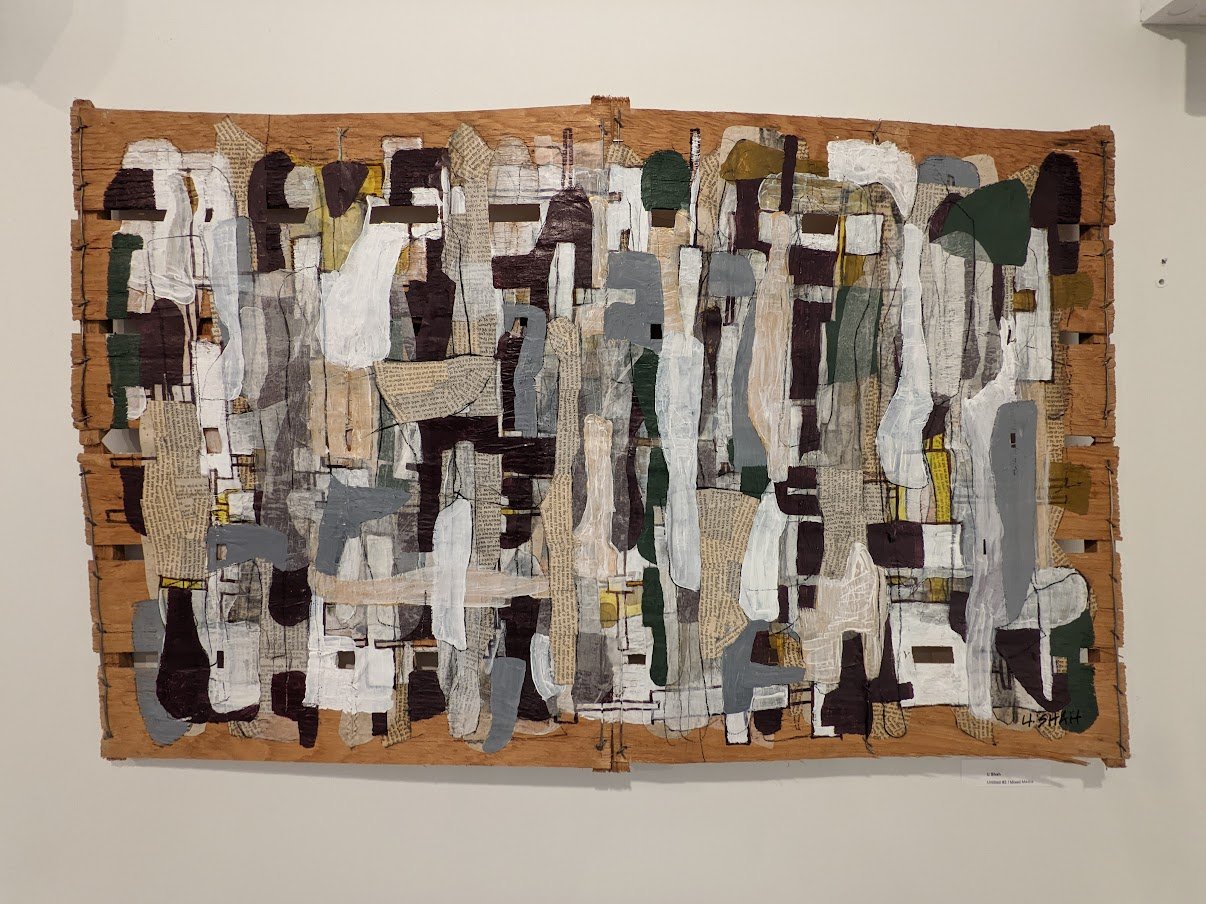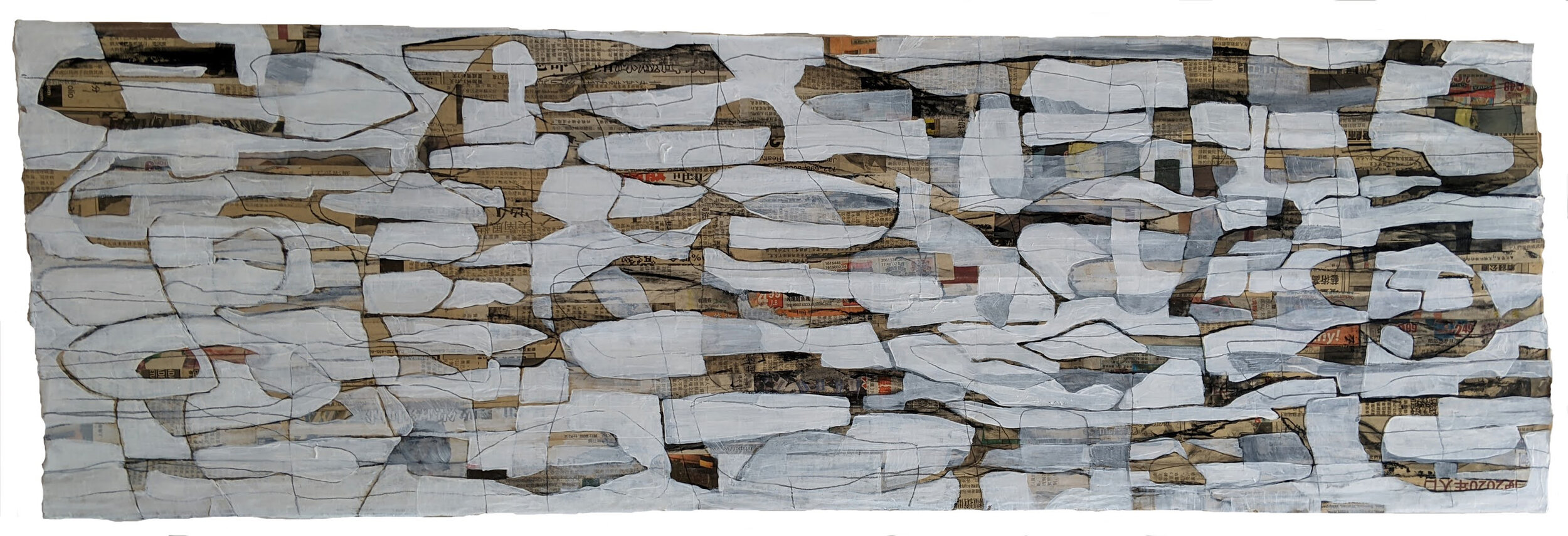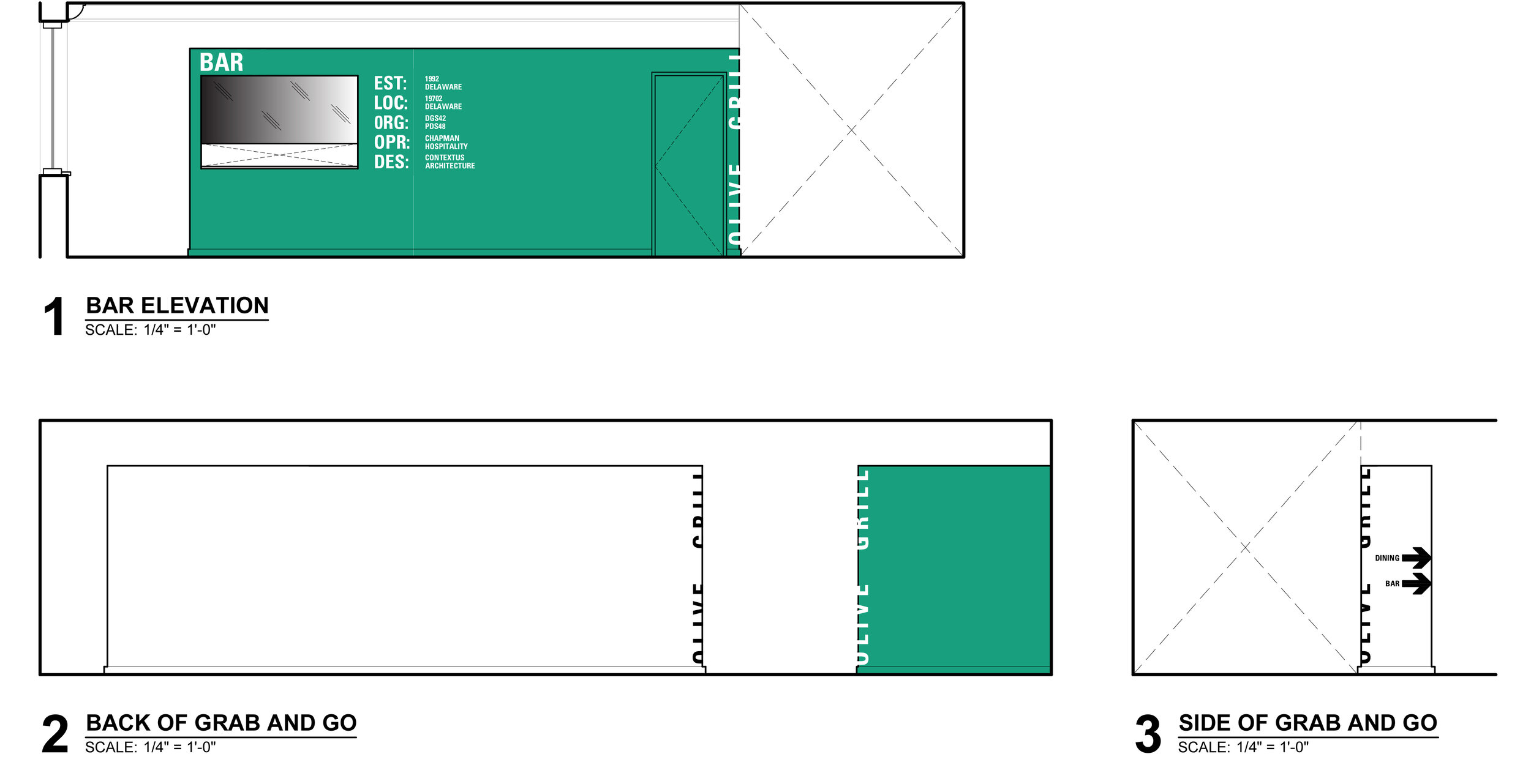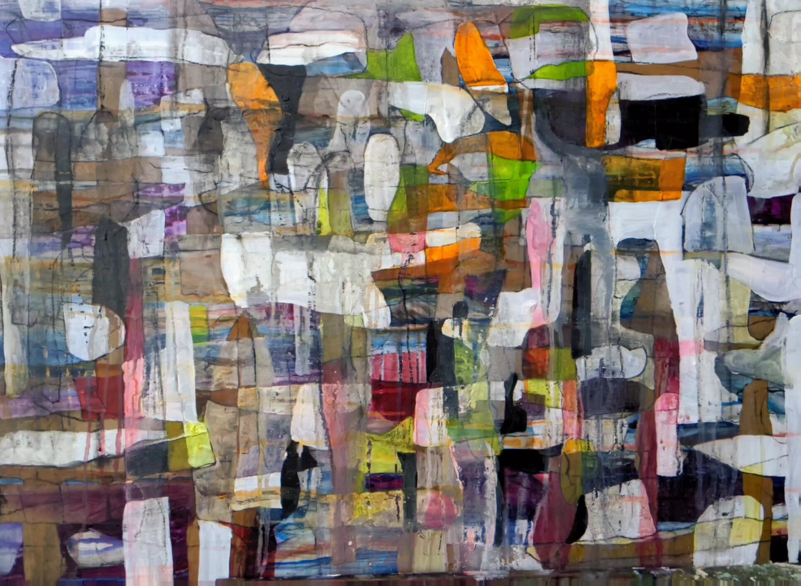HAPPY HOLIDAYS AND NEW YEAR!
560 Palisade Ave - Jersey City Heights
Just completed a renovation to a renovated firehouse turned townhouse in need of some refreshment. The design reworks the living, dining, and powder room on the ground floor, which has one source of natural light in the form of a large skylight above the kitchen area. The client has a large collection of art and books. The conceptual idea was to consolidate the art on one wall and the books along the stair wall, thus anchoring the open-concept space. The side walls include a new kitchen and bar that are materialistically designed (minimally) so that they do not draw attention away from the client’s collection. Capturing the limited natural lighting source was a key factor in the overall design of the space.
Always excellent to have a client that believes in us and asks the right questions in order to achieve the original design intent
YOU CAN GET WITH THIS
OR YOU CAN GET WITH THAT
I THINK YOU’LL GET WITH THIS, FOR THIS IS KINDA PHAT
AFTER
AFTER
AFTER
JCAST 2022 Community Gallery Exhibition!
Excited to be a participant in the “JCAST 2021 Community Gallery Exhibition” at the “JCAST Community Gallery East”. Located across the street from the Canco Park and adjacent to the Mana Contemporary
September 30th - October 2nd 2022
Friday 6:00 PM – 9:00 PM
Saturday 12:00 PM – 6:00 PM
Sunday 12:00 PM – 6:00 PM
This is a fantastic annual event sponsored by the City of Jersey City and the Jersey City Office of Cultural Affairs which turns this city into an expansive art enclave. There are a lot of venues to EXPLORE
Explore Art this weekend!
Umang Shah (aka u:shah)
HAPPY HOLIDAYS AND NEW YEAR!
JCAST 2021 Community Gallery Exhibition!
Excited to be a participant in the “JCAST 2021 Community Gallery Exhibition”.
The Jersey City Art and Studio Tour (JCAST) was developed from an event rooted in artists’ studios, retailers and other downtown spaces, including the historic 111 First Street art collective, into the City’s premier cultural event. For nearly three decades, the tour has attracted thousands of art aficionados from New York, New Jersey and beyond to tour hundreds of art and performance spaces.
Location: 150 Bay Street (2nd floor), Jersey City, NJ 07302
The entrance lobby for the 2nd floor studios is located at the North-East corner of the building (corner of 1st St. and Provost St.)
Dates/Times:
Opening Night: Thu, Sep 30, 6-9 PM
Open Gallery: Fri, Oct 1, 3-8 PM
Open Gallery: Sat, Oct 2, 12-6 PM
Open Gallery: Sun, Oct 3, 12-6 PM
LINK to my work
Brooklyn Cooperative Federal Credit Union & Grow Brooklyn
Conextus has been working with the Brooklyn Cooperative Federal Credit Union and Grow Brooklyn as Owner’s Representatives for the expansion of their Headquarters in Bushwick, Brooklyn, New York.
About Brooklyn Coop: Brooklyn Coop Federal Credit Union is a certified Community Development Financial Institution and community credit union whose mission is to build wealth, resilience, and opportunity by providing access to just and affordable financial services. Founded in 2001, Brooklyn Cooperative operates two full-service branches in Bushwick and Bedford-Stuyvesant and offer a wide range of consumer and small business financial services. After many years of working with a low- and moderate-income membership, they realized that, while providing access to affordable financial services is crucial for setting families upon the path towards prosperity, it is not enough. There are often other obstacles that keep working families poor. In 2007, Brooklyn Cooperative founded its affiliate Grow Brooklyn.
About Grow Brooklyn: Grow Brooklyn is a 501(c)3 nonprofit organization with a mission to grow and preserve the assets of residents, ensuring their economic security and that of their communities. They have three programs: free tax preparation, free financial counseling, and free and low-cost legal services.
EXCITED ABOUT OUR NEWEST CLIENT
Newark Liberty International Airport, here we come!
IT'S OFFICIAL
Contextus is excited to share that we are officially certified as a Minority Business Enterprise (MBE) in the States of New Jersey and New York.
HAPPY HOLIDAYS + NEW YEAR!
Happy Holidays and warm wishes for the New Year!
Stay Safe!
REDFIN Called on Contextus for Thanksgiving Table Decor Ideas
A shout out to Redfin: A real estate brokerage company based in Seattle, WA. Thanks for reaching out to Contextus Architecture and Design and letting us participate in your recent article; Thanksgiving Table Décor Ideas for This Holiday Season
RAMADA HOTEL - COVID FRIENDLY DINING ROOM - NEWARK DELAWARE
Tasked with new pandemic friendly parameters, Contextus revamped a dated, hotel dining room. Otherwise known as the “Olive Grill”.
The design solution replaced the buffet area with “grab and go” food service. Dining seating is spaced at 6’-0” apart and set-up for groups of two or less patrons. A new bar area was integrated as an object in the room. In this case, a trailer like box that allows the staff to remain safe behind a plexiglass, shielded window for service.
The overall design included, polished concrete floors, new acoustical ceiling tile, new HVAC diffusers/returns, new feature lighting, new paint, vinyl graphics and new Audio Visual systems.
BEFORE image of the Dining Room
AFTER image of the Dining Room
Vinyl graphics concept
Pop-Up Art Show - Newton, Massachusetts
During the Month of July 2020, we had some downtime and escaped to Massachusetts where we were allowed to make a little mess in the outdoors. The pandemic lockdown and the summer stall, allowed us to focus on more artistic endeavors.
We had the idea to engage our neighbors through the art work that we were producing on the premises. Hence, we set-up a Pop-Up art show that allowed our cabin-fever strickened neighbors to check out some art on their daily, leg stretching walks through the neighborhood.
The engagement with neighbors was fantastic. We met neighbors that we never knew existing and through social distancing measures, learned a lot about each other.
Some visual aids to give you an idea:
Removable easels as to not startle sensitive neighbors were implemented. All easels were removed after each showing.
Size: 28” x 19”
Media: Reclaimed wood (100+ years old), acrylic paint, wax, pencil and carving
Year: 2020
Size: 24" x 36"
Media: wood canvas, charcoal, acrylic ink, acrylic paint, charcoal, paper, glue and pencil
Year: 2020
Size: 26 1/2" x 39 1/2'
Media: Recycled wood pallet wood, charcoal and acrylic paint
Year: 2020
Size: 16"x 12"
Media: acrylic and charcoal on canvas
Year: 2020
Size: 48"x24"
Media: wood slats, paper, newspaper, paint, charcoal, glue
Year: 2020
Overall, a fun experiment and we hope we can get a few more shows in before the end of Summer. More of the art work can be found HERE
AMBER CHARTER SCHOOL - INWOOD, NEW YORK, NY
Sometimes, we get technical and get to work on remediating the exterior envelope of a future charter school in the Inwood section of Manhattan, NY. It may seem mundane, but as the famous architect, Mies van der Rohe (1886-1969) stated, “God is in the details”.
Congress Street - Jersey City
This compact, urban, corner house with a lot of presence, came with the challenge to maximize the use of allocated space. This will be the future home of a photographer and a chef so thoughtful design was paramount for the creative couple. The design process was a pleasure as this home will not be a “developer’s special” design and really focused on the needs of the clients. Contextus is involved with the architecture, interior design and assisting the client with General Contractor procurement. More to come as this project commences construction.
Existing House
Conceptual Sketch
Contextus - Best Residential Architects in Jersey City
Contextus is excited to receive this accolade and recognition of being one of the ThreeBestRated “Best Residential Architects in Jersey City”. We have a lot of experience with designing and managing residential projects in the Metro New York City area. Thank you “Three Best Rated” for this recognition.
THE NEW “MAKE-READY” – CORPORATE ENVIRONMENTS DURING COVID-19
SUMMARY:
How do we get back to physical working environments?
Over that past month, many of us have seen multiple webinars and trainings on how to get corporate environments ready for business due to the current pandemic. While well intentioned, personally, I’ve been left with more questions than answers.
Having worked on assessing and developing multiple corporate environments, I decided to write this pragmatic questionnaire that kicks off the initial roadmap to ease into a “make ready” office environment:
1. Current Layout - What is your current layout (office floor plan)? Can you benefit from a floor plan layout analysis by a design professional to assist with safe distancing parameters?
2. Space - Is your staff currently productive via virtual meetings and have you analyzed a “game plan” to reduce physical staff presence once you enact your “soft opening”?
3. Hoteling Stations - Have you considered “hoteling stations” or “hot desks”? No more personal desks with clutter.
4. Cleaning - Have you considered the added costs of daily sanitization (cleaning) and do you have an understanding of what your facility will allow (i.e. LEED buildings and acceptable cleaning agents)?
5. Security - Have you looked into security and technology that does not discriminate on hierarchy with the overall staff? For instance, facial recognition software that can detect if an employee is wearing a mask and their temperature is acceptable to enter the office?
6. Employee Health - Have you contacted an adept legal counsel that understands employee repercussions associated with the spread of Covid-19 and other future viruses? Check the “Force Majeure” clause on your insurance. I cannot remember reading a qualified, pandemic related clause.
7. Lease - What are your current lease terms and is it time to renegotiate based on “Pandemic” leverage or find a new space?
8. Furnishing - Based on item #7 above, if you stay in your current space, have you considered the costs and operation delays involved with new pandemic “friendly” furniture? A digression from the current “open office” and reduced desk sizes. It looks like “Back to the Future”:
9. HVAC - How do you alter your current Heating Ventilation and Air Condition (HVAC) systems in order to provide fresh air? Should Building Codes enact a change, this will be a delayed effort and will require an adept HVAC Engineer to challenge current regulatory stipulations and provide sound advice. Offices that provide a “base-building” HVAC system and no operable windows are going to be a concern.
10. Information Technology - How does your IT infrastructure measure up to the new operating paradigm? How does this impact your “Disaster Recovery” and response plan?
11. Food Service - If your office has food service, have you considered a “grab and go” initiative where employees receive a bagged meal and can decide if they want to eat in the cafeteria, or eat somewhere else?
12. Mental Health - Mental health of your employees? Larger corporations are offering counseling to employees that require assistance with this altered environment and uncertainty with their wellbeing in an office environment.
CONCLUSION:
This next phase is going to be an austere and practical effort as corporations are taking a significant economic hit and the future remains uncertain. For most, if not all, this is going to require a fiscally smart plan to get open/make-ready.
While the future of corporate office design is going to be revisited, in the interim, my core recommendation is to work with what you have and find adept individuals that collaborate with the right questions and help you find the most pragmatic solutions.
If you have the right person to assist, excellent! Maybe you can share the questions I've posed above? Otherwise, please do reach out and let us know how we can assist based on our expertise in Architecture (licensed architect), Project Management (Owner’s Representation) and Corporate - Interior Design? We’re here to help you with this next step in a fashion that caters to your unique needs.
Wishing you the best! We all need a good foundation to kick this off.
Umang Shah, AIA, NCARB, LEED AP
WE ARE OPEN!
WE ARE OPEN!
Read MoreDAVID'S BAR, RAMADA, NEWARK, DELAWARE
David’s Bar at the Ramada Inn, in Newark, Delaware. Designed by www.contextus.us
Read More350 WEST 14th STREET - NYC
This “Meat Packing District - NYC” duplex apartment was in dire need of a full overhaul. Luckily our clients had vision to make their apartment standout with a complete refresh. The before and after pictures below will provide some insight into our approach and overall results.
Before: Kitchen
After: Kitchen
Before: Living + Dining
After: Living + Dining
Before: Greenhouse - Bedroom
After: Greenhouse - Bedroom
After: Entry Area

